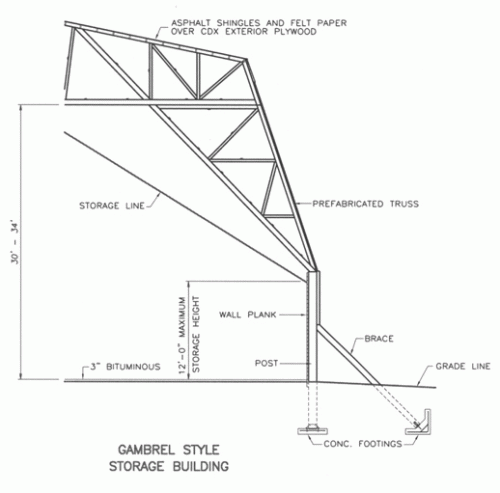Salt Storage Buildings Gambrel Roof
Originally designed to provide clearance for dumping of large trailers the Gambrel Roof building has a rafter height in excess of 30′ down the center third of the building.
Available with many accessories including skylights and Wheeler’s free standing partition wall, the Gambrel Roof is intended for storage capacities in excess of 2000 cy.
Floor plans can be adjusted for entry from the side or ends. Overhead doors are optional.
The Gambrel Roof design features an alternative architecture to the Gable Roof, but all storage capabilities are similar.
* Gambrel trusses require experienced handling and may be more complicated to install when compared to gable trusses.
View Photos

Top of Page